Residential :
Courtyard House
HONE created an ingenious design solution to help a land owner obtain planning approval for a new-build “stealth” four bedroom family house in Wandsworth. Planning applications by previous owners for houses, bungalows and garages had all been refused.
HONE came up with the novel idea to sink the house into the ground. The house wraps around a central courtyard which brings light to the bedrooms on the lower level, with the living, kitchen and dining areas located at street level. This approach allows the house to remain invisible from the street while retaining the “garden look” that the planners were so keen to preserve.
The land is currently up for sale and anyone interested in finding out more about this site can contact HONE for further information.
-
LocationLondon
-
Borough-
-
Size160sqm
-
ClientPrivate
-
ArchitectHONE Studio
-
Planning Consultant
-
Landscape Consultant
-
Sustainability Consultant
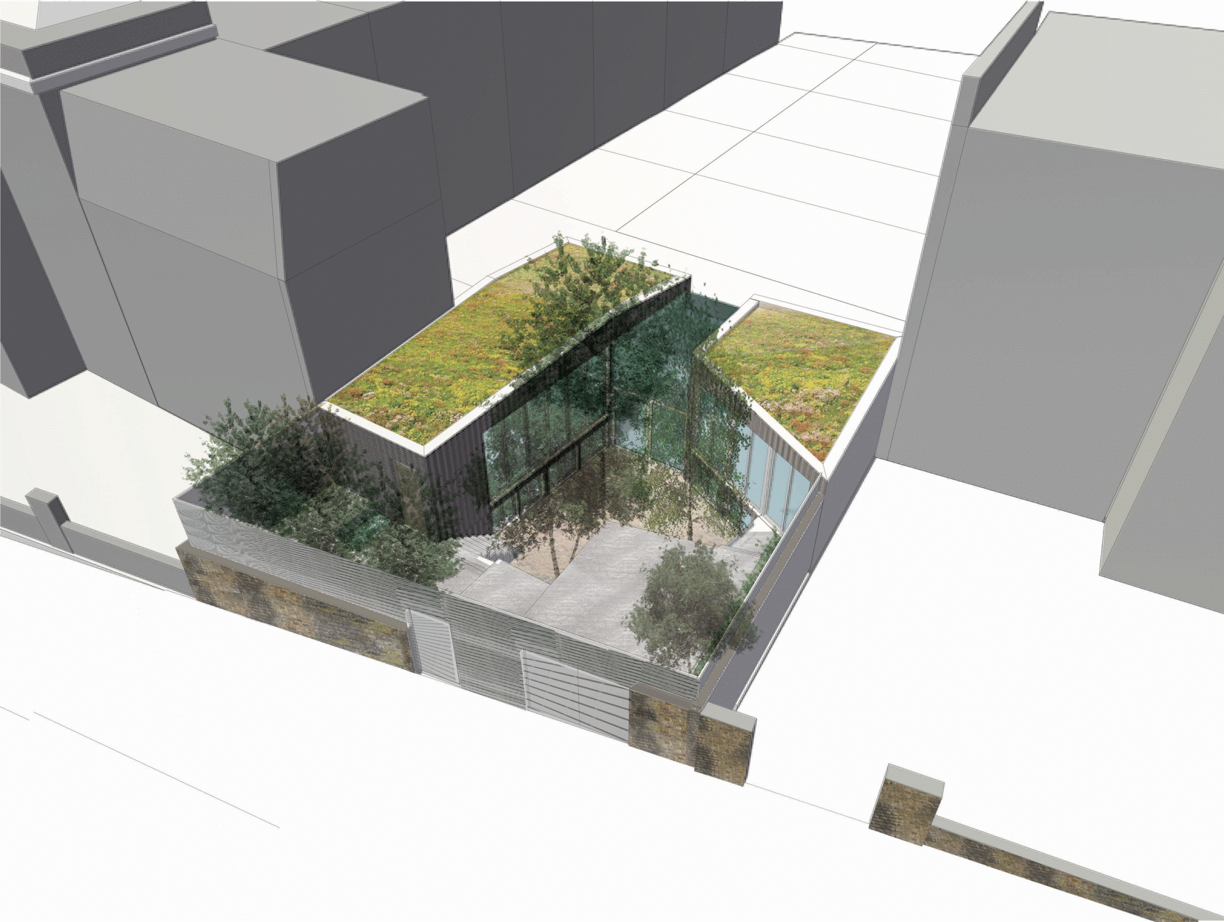
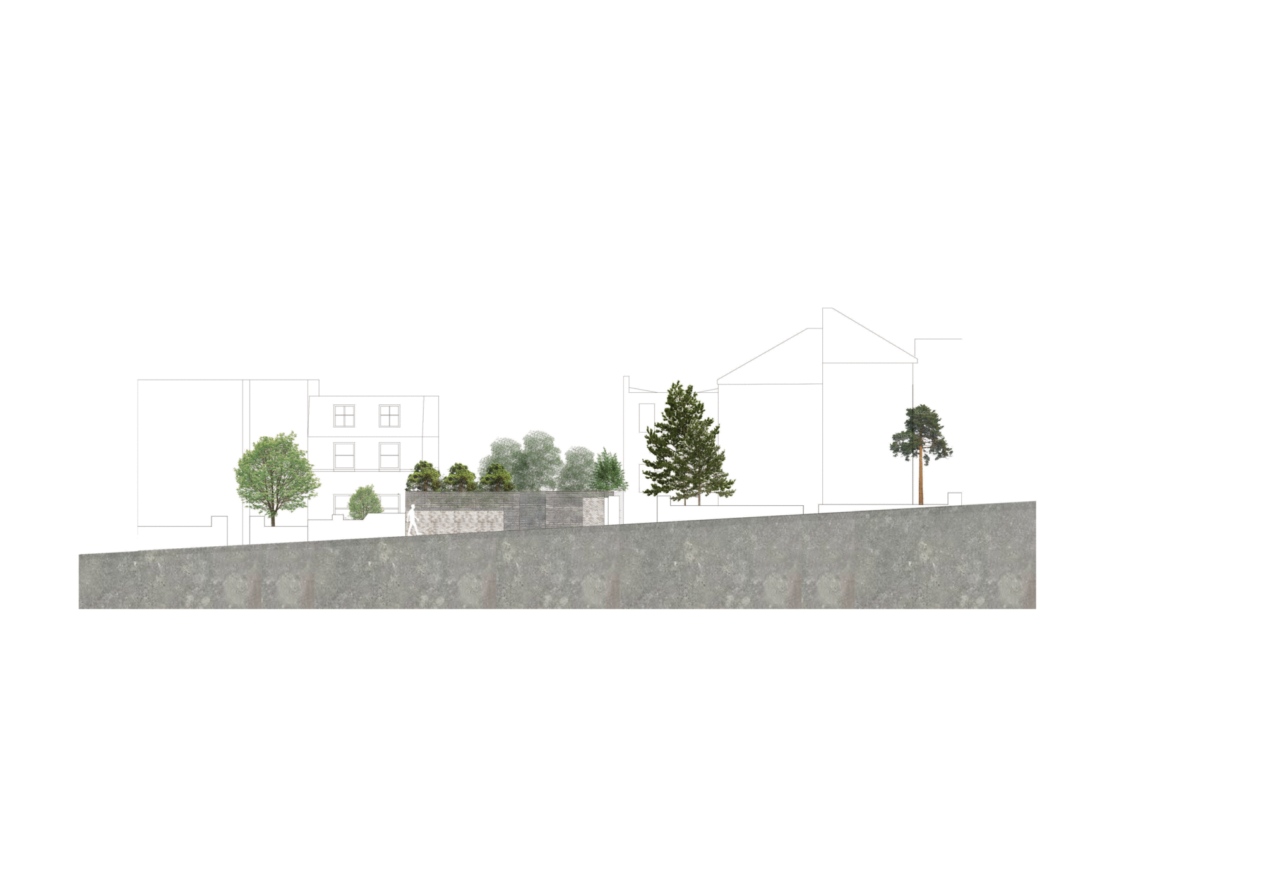
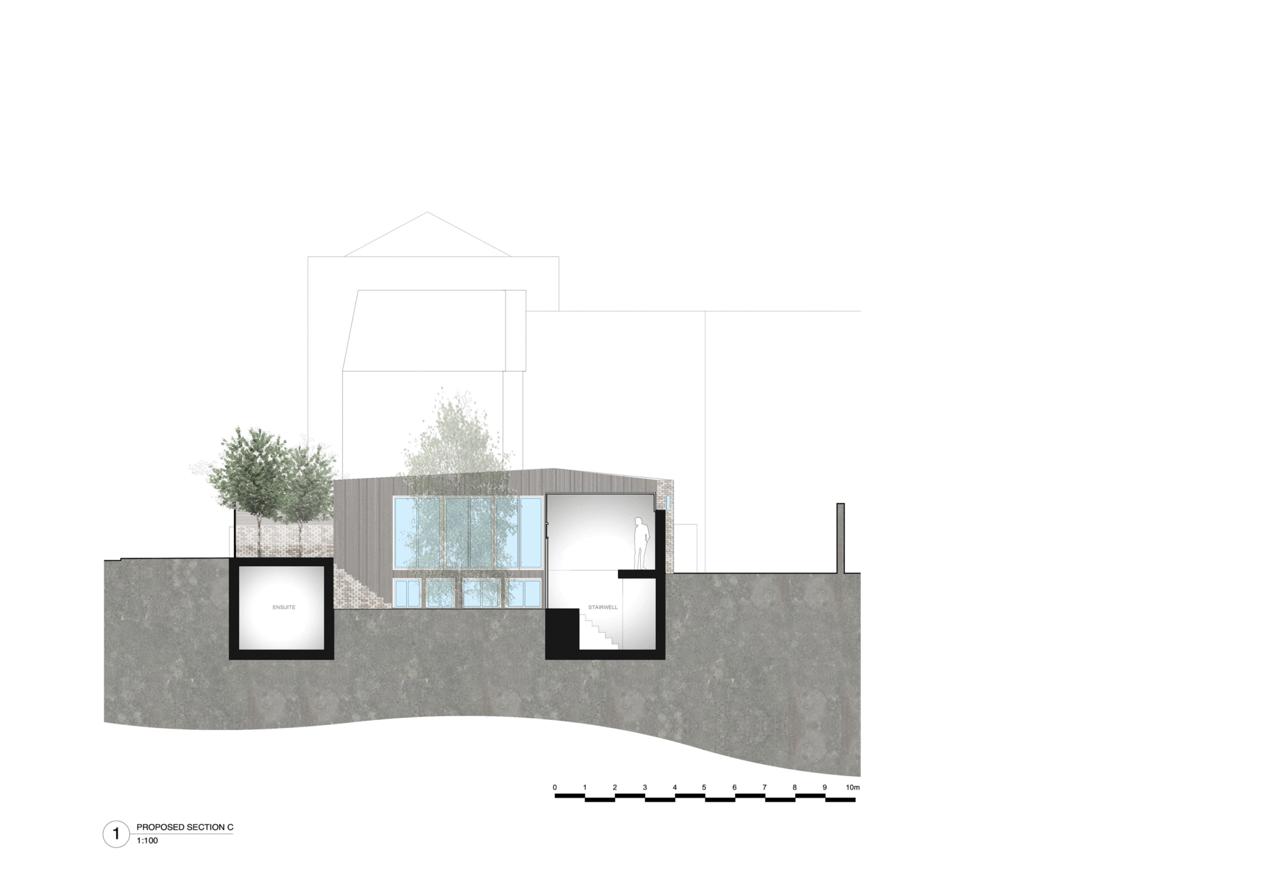
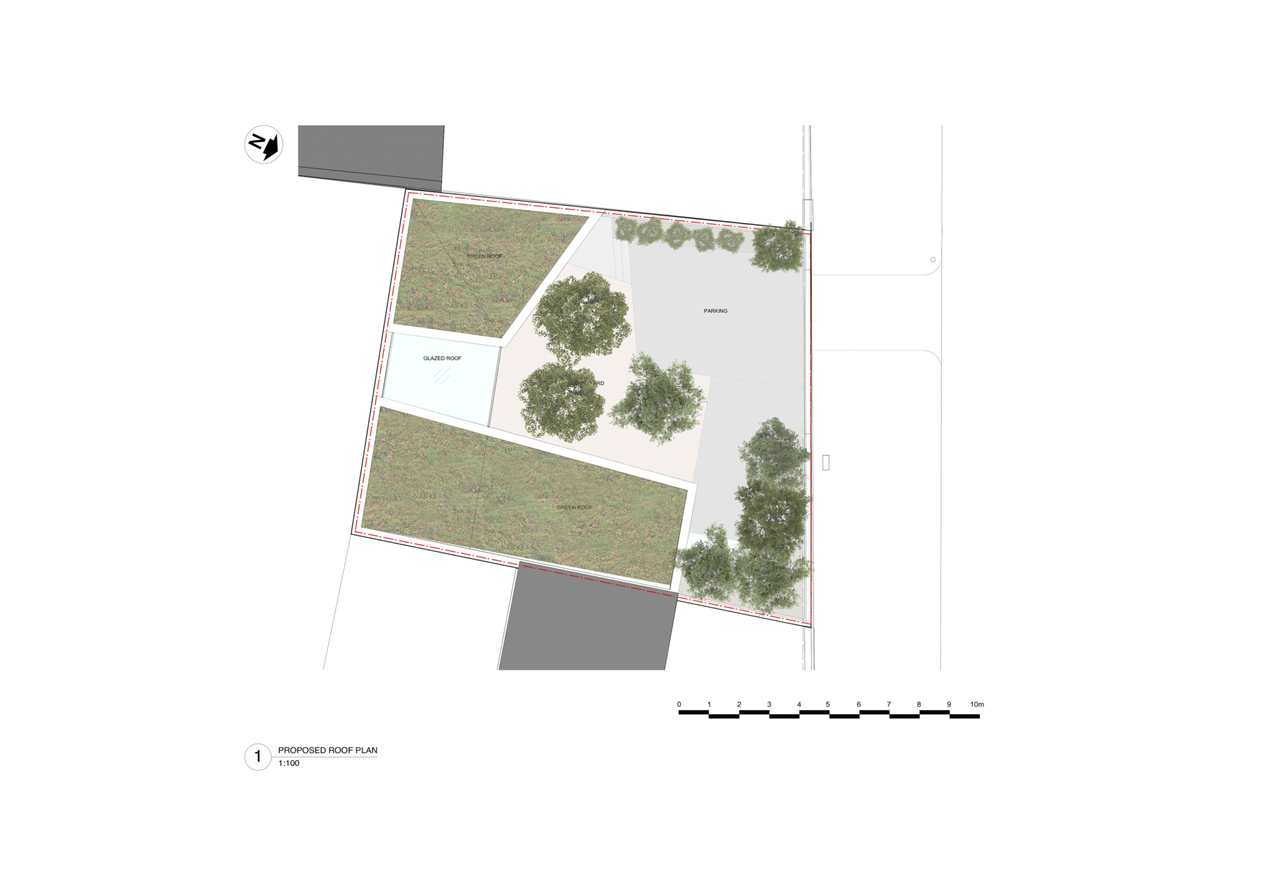
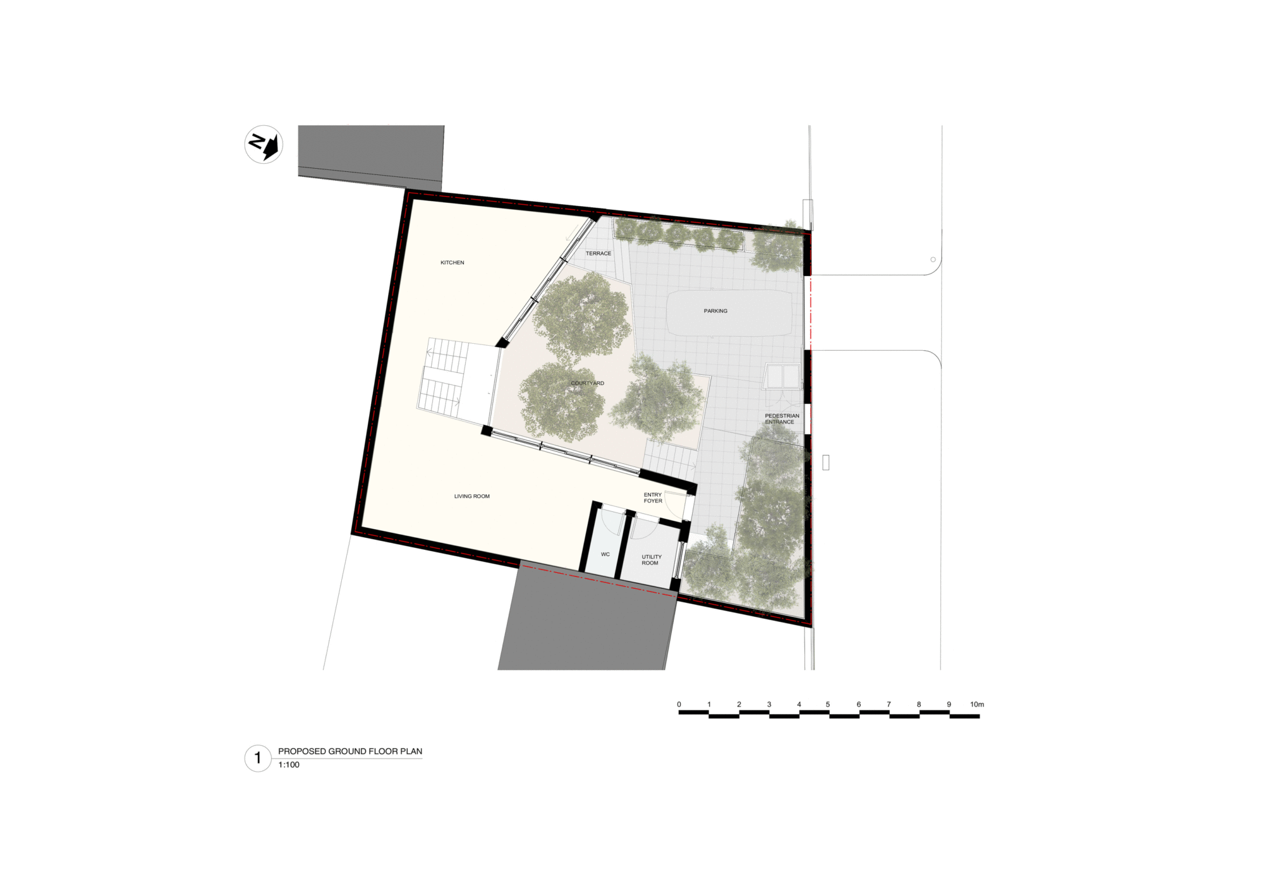
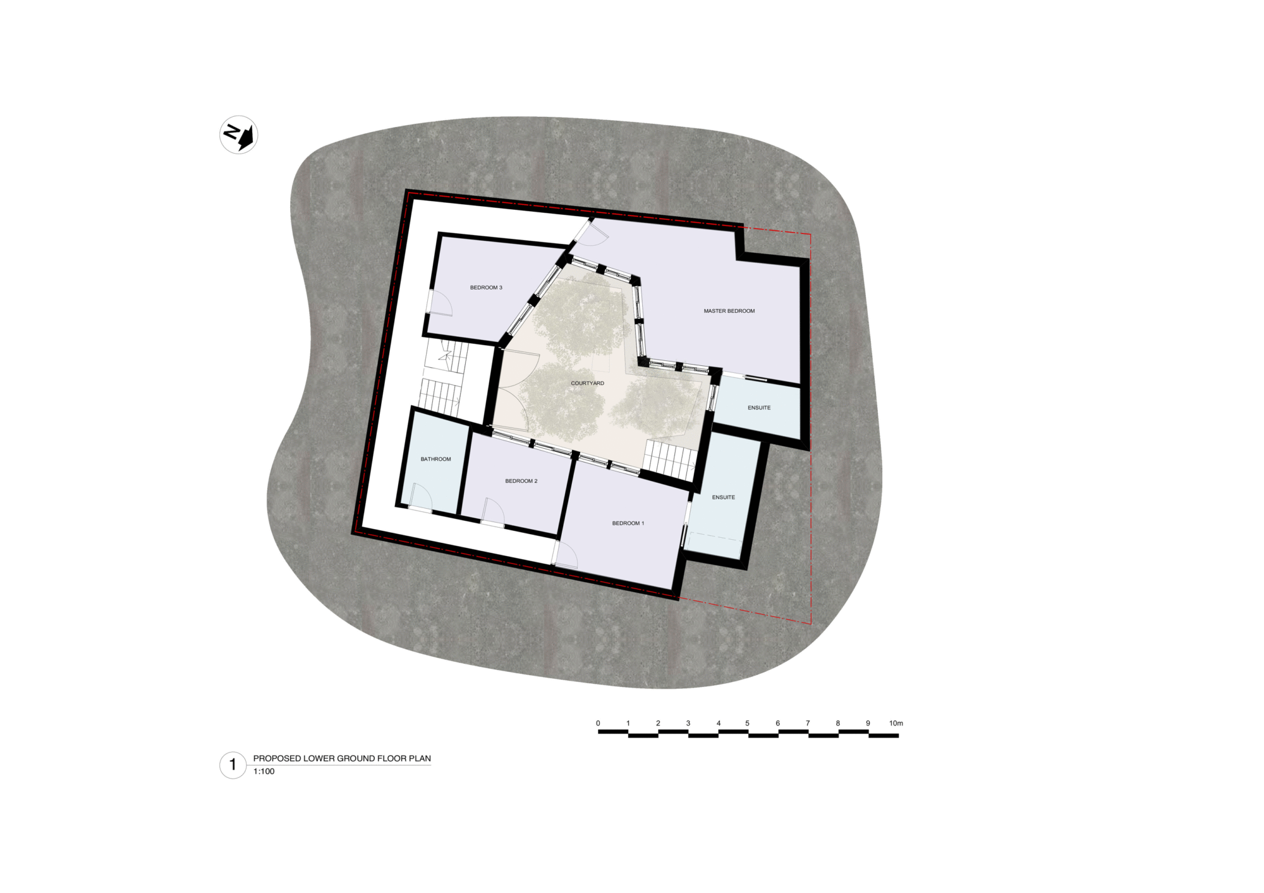
HONE created an ingenious design solution to help a land owner obtain planning approval for a new-build “stealth” four bedroom family house in Wandsworth. Planning applications by previous owners for houses, bungalows and garages had all been refused.
HONE came up with the novel idea to sink the house into the ground. The house wraps around a central courtyard which brings light to the bedrooms on the lower level, with the living, kitchen and dining areas located at street level. This approach allows the house to remain invisible from the street while retaining the “garden look” that the planners were so keen to preserve.
The land is currently up for sale and anyone interested in finding out more about this site can contact HONE for further information.
-
LocationLondon
-
Borough-
-
Size160sqm
-
ClientPrivate
-
ArchitectHONE Studio
-
Planning Consultant
-
Landscape Consultant
-
Sustainability Consultant