Residential, Interiors :
Purple House
Complete refurbishment of a terraced property in Kensal Rise. The project included a rear wraparound extension, roof extension and full basement. HONE’s concept was to spaces which were rich and layered and creating different pockets of interest. The designs featured a linear kitchen which divided the main space, a sunken snug area, a delicate glazed screen to enclose the utility area, and a master bedroom with a pyramid ceiling. A bespoke deep purple brick was used for the exterior cladding providing a rich contrast to the timber elements.
-
LocationKensal Rise
-
Size320 sqm
-
PhotographerDaniel Avery
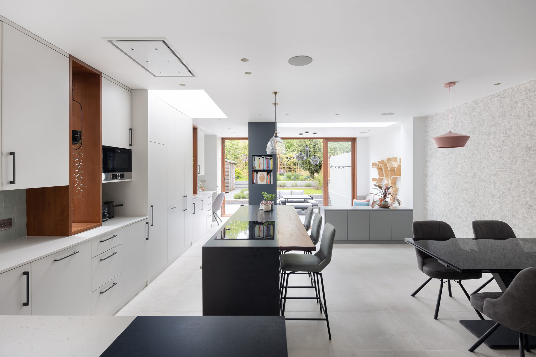
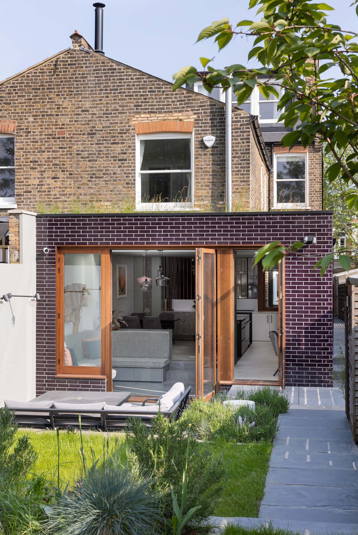
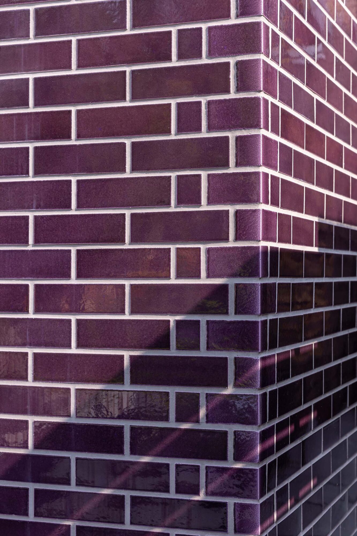
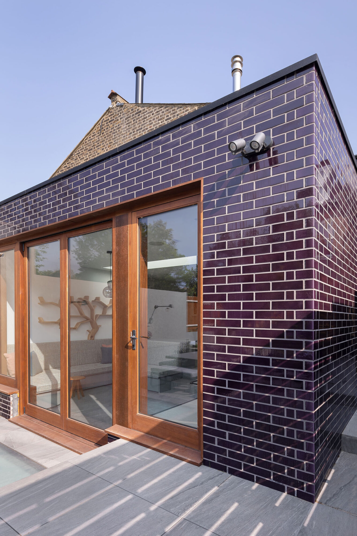
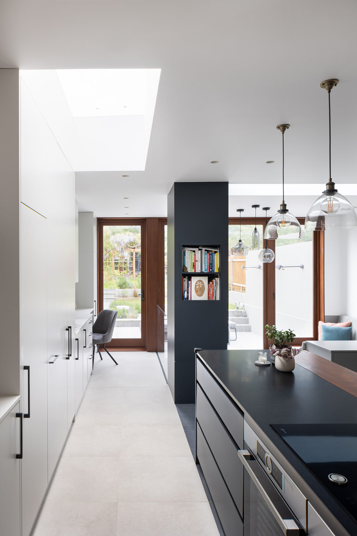
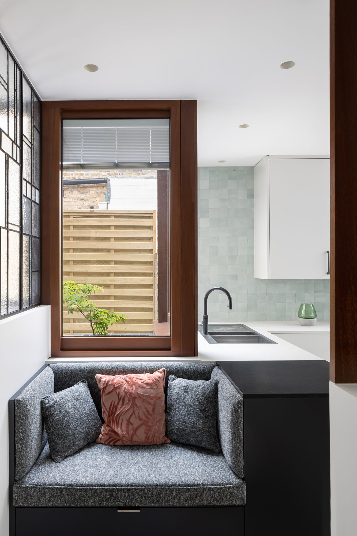
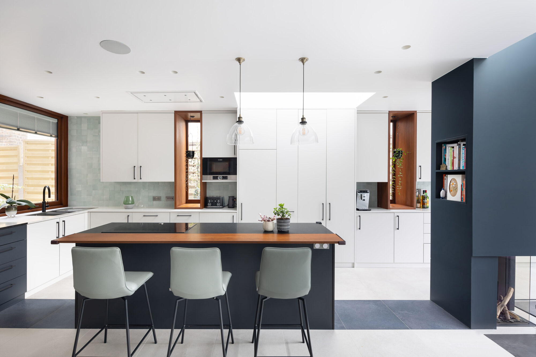
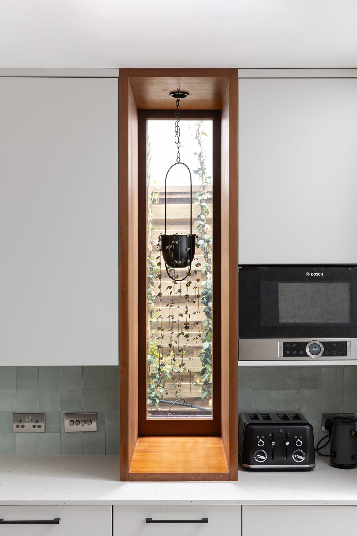
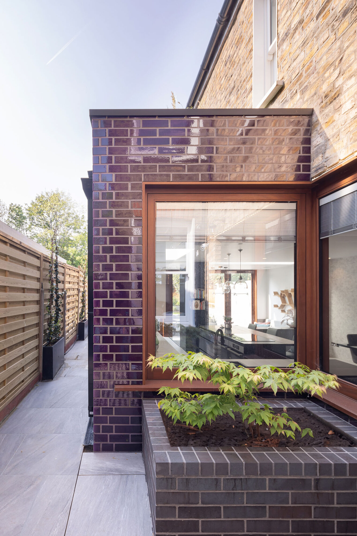
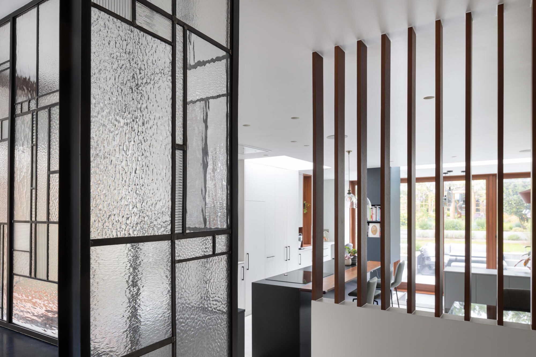
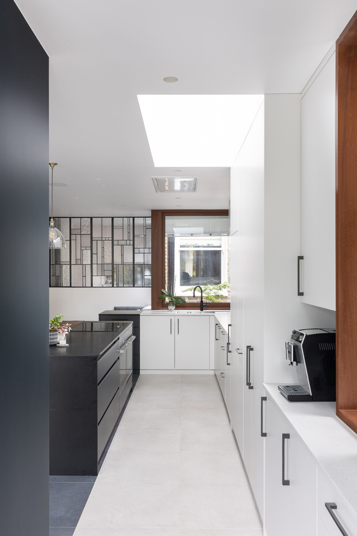
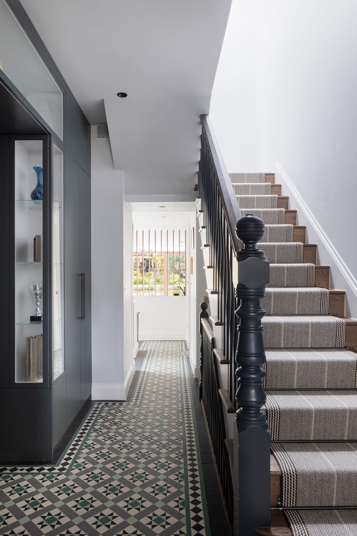
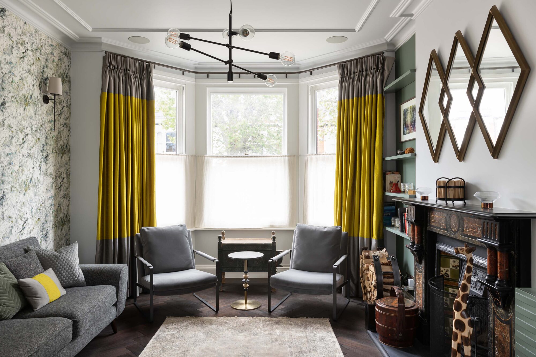
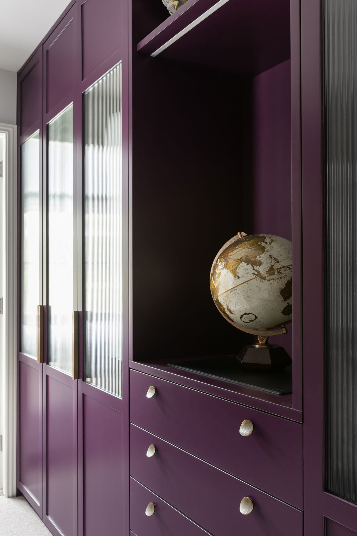
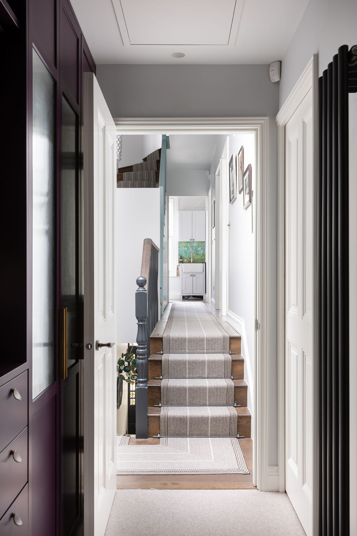
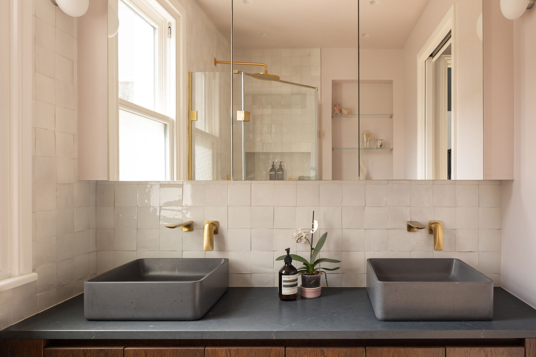
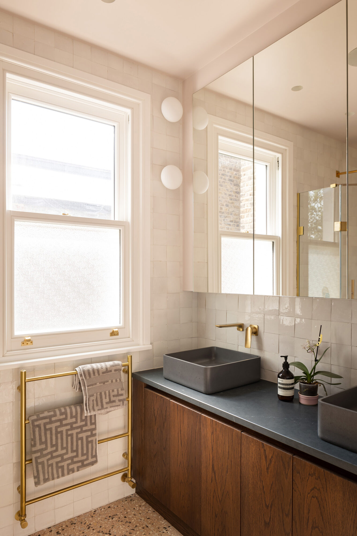
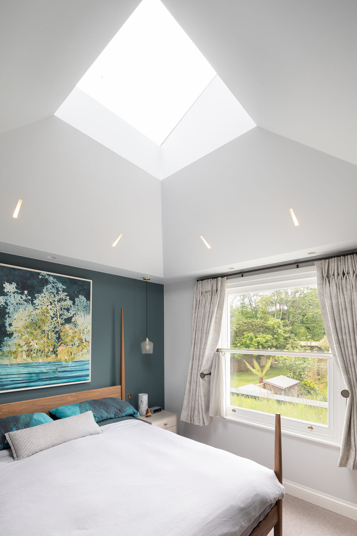
Complete refurbishment of a terraced property in Kensal Rise. The project included a rear wraparound extension, roof extension and full basement. HONE’s concept was to spaces which were rich and layered and creating different pockets of interest. The designs featured a linear kitchen which divided the main space, a sunken snug area, a delicate glazed screen to enclose the utility area, and a master bedroom with a pyramid ceiling. A bespoke deep purple brick was used for the exterior cladding providing a rich contrast to the timber elements.
-
LocationKensal Rise
-
Size320 sqm
-
PhotographerDaniel Avery